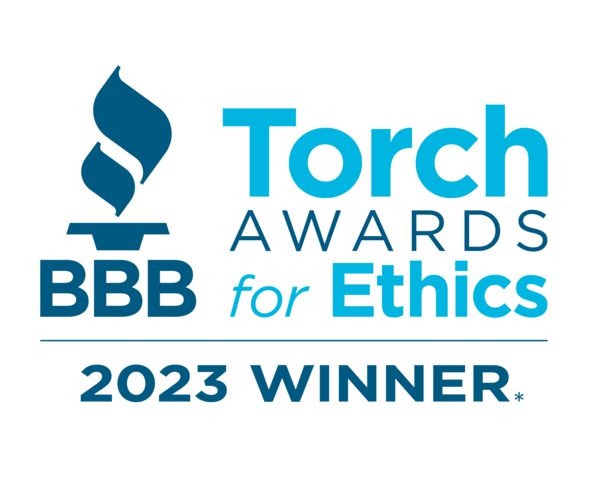Hello everyone! Welcome to Part 2 of the ADA Blog. This part will focus more on some architectural aspects of accessible events. This list is not exhaustive; however, I will be providing additional resources at the end and as always, if you have any ADA access questions please reach out and let’s collaborate!
Building Access at Events
Architectural accessibility is technical and regulated. There are ADA Checklist resources for guidance when measuring structures for accessibility. Architectural access priorities at the event include but are not limited to:
- Parking
- Entrances
- Stages/Auditoriums
- Restroom facilities
- Services and Supports
Parking
Parking spaces must be ADA compliant with van accessible spaces and one route from parking to the entrance that doesn’t include stairs. For example, if there are 25 or fewer parking spaces in a lot, 1 must be ADA compliant, which means it must be van-accessible, have an access aisle, an accessible parking sign, and an accessible route from the parking spot to the entrance that comply with ADA regulations. If there is parking off-site, accessible routes must be provided to and from parking spaces. The accessible route must include curb ramps that aren’t too steep, warped surface, or narrow turn radius.
Entrances
Entry points to the event site should be free from stairs and have a clear width of at least 32 inches. If needed, install a temporary ramp for access. To meet best practices in accessibility, people with disabilities should access the same entry as those without disabilities. A double-entry door should include 4 feet of space between each door, but if the space is less than 4 feet, doors should be propped open for accessibility.
Stages/Auditoriums
Stages and auditoriums should be accessible for all people with disabilities. If there are stairs without a ramp leading up to the stage, a temporary ramp should be included. If the access point to the stage is too steep, a portable lift can be rented. Individuals should never be picked up and carried onto the stage. Presenters on stage should be well lit, minimize background noise, and access to interpreters and/or CART services must be provided on request. Access documents, like handouts of slides and any spoken information should be provided for individuals prior to the event, and individuals should be able to request the documents in alternative formats.
Restrooms, Services, and Supports
Each restroom that is available to the public should have at least one toilet that is accessible for people with disabilities in accordance with the ADA. If the restroom is older, modifications need to be made prior to the even to ensure full accessibility. Doors to the toilets should have a 32-inch clear opening space for those using wheelchairs and mobility aids. The space inside the toilet facility should be 5-feet in diameter or 3-feet wide to allow for a three-point turn. The space below the sink with exposed pipes should be covered so wheelchair users do not burn their legs on the pipes.
When serving food at an event consider food that does not require utensils for broader accessibility and foods without common allergens. Aisles at the event should be at least 36-inches wide for maneuverability and any floor cables covered with no more than ½” thick cover. Alternative meals should be available on request for those with allergies.
Conclusion
Inclusive events involve a lot of planning, technical considerations, and collaboration. When creating temporary events consult with disability organizations and accessibility advisors. Participation in event spaces should not exclude those with disabilities. If you are interested in learning more about creating accessible event spaces, please follow the links provided below. I have provided our contact information at the end. Please feel free to contact us with any questions and assistance.
References:
- https://adata.org/guide/planning-guide-making-temporary-events-accessible-people-disabilities
- https://www.ada.gov/regs2010/2010ADAStandards/2010ADAStandards_prt.pdf
Contact:
Would you like further training, a campus tour of The Ability Center, or both? Contact Katie Hunt Thomas at: kthomas@abilitycenter.org or 419-885-5733 to set up an appointment! Contact information for Brittanie Maddox: bmaddox@abilitycenter.org or 419-885-5733 x120.
Please click here for part 1


